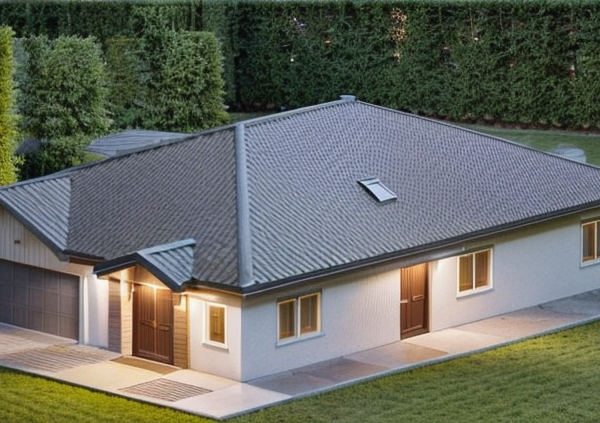Introducing our custom two-story house plan, expertly tailored to accommodate the needs of larger families. This meticulously crafted design was born from our client’s desire to create a space perfectly suited to their lifestyle and preferences.
A few points to Note:
- All plans are designed to the meet the specifications of the Trinidad & Tobago’s T&C.
- All plans can be edited to conform to the dimensions and layout of your property.
- All plans are designed to fit onto a standard lot (100′ X 50′ / 5000SQ.FT.)
- All plans are delivered to you with the following layouts;
- Site Plan.
- Floor Plan.
- Roofing Detail.
- Structural Detail.
- Foundation Detail.






Reviews
There are no reviews yet.