Welcome to our latest masterpiece in two-story family home designs, meticulously crafted to cater to the needs of larger modern families. With its expansive layout spanning two floors, this home achieves the ideal fusion of functionality and comfort. Boasting spacious living areas, cozy bedrooms, and a seamless connection between indoor and outdoor spaces, it offers ample room for every member of the family to thrive. Thoughtfully designed for both convenience and aesthetic appeal, this residence is tailored to elevate everyday living and create unforgettable moments of entertainment. Step into the realm of two-story living and experience the unparalleled luxury and versatility of this exceptional home.
A few points to Note:
- All plans are designed to the meet the specifications of the Trinidad & Tobago’s T&C.
- All plans can be edited to conform to the dimensions and layout of your property.
- All plans are designed to fit onto a standard lot (100′ X 50′ / 5000SQ.FT.)
- All plans are delivered to you with the following layouts;
- Site Plan.
- Floor Plan.
- Roofing Detail.
- Structural Detail.
- Foundation Detail.
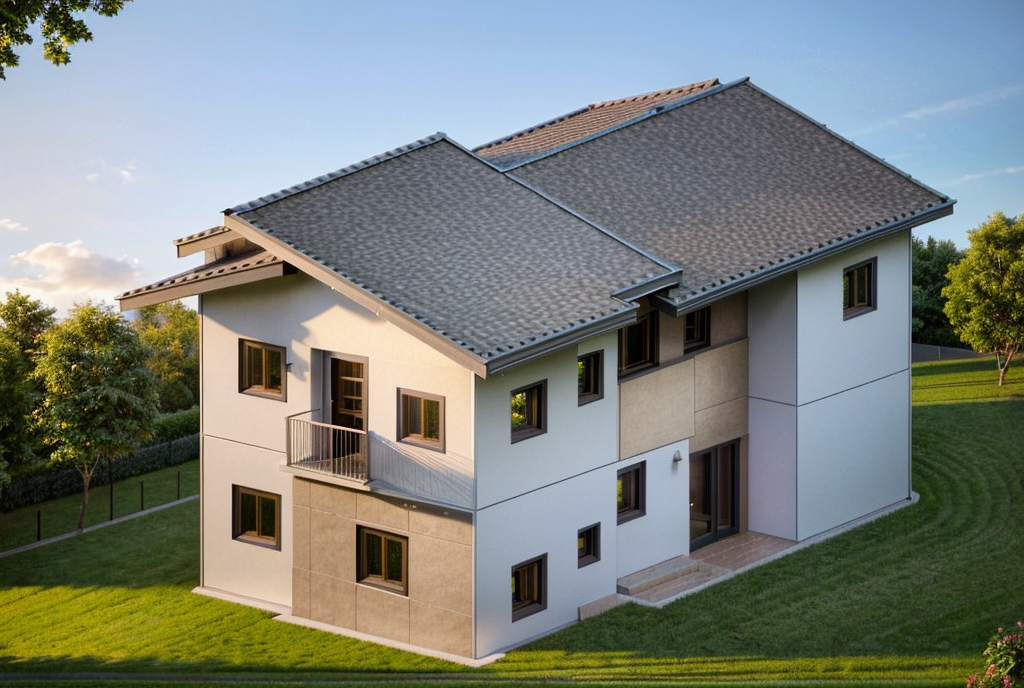
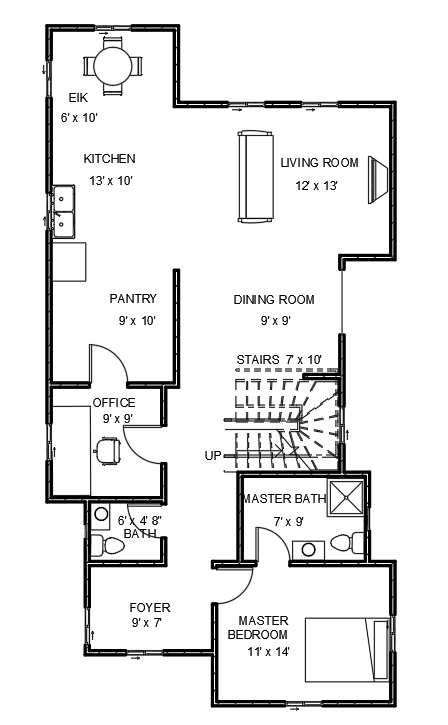
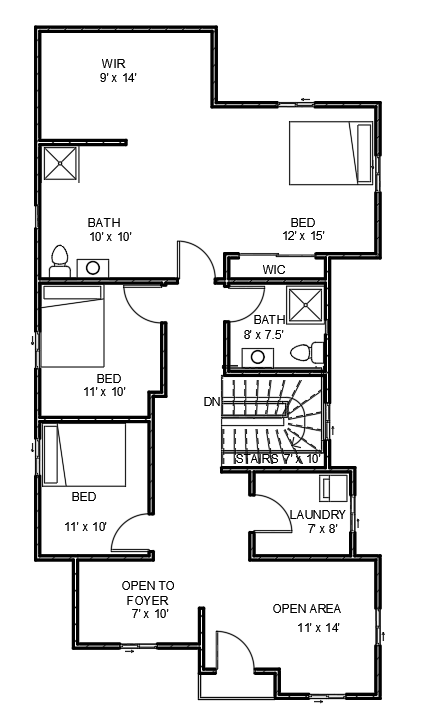
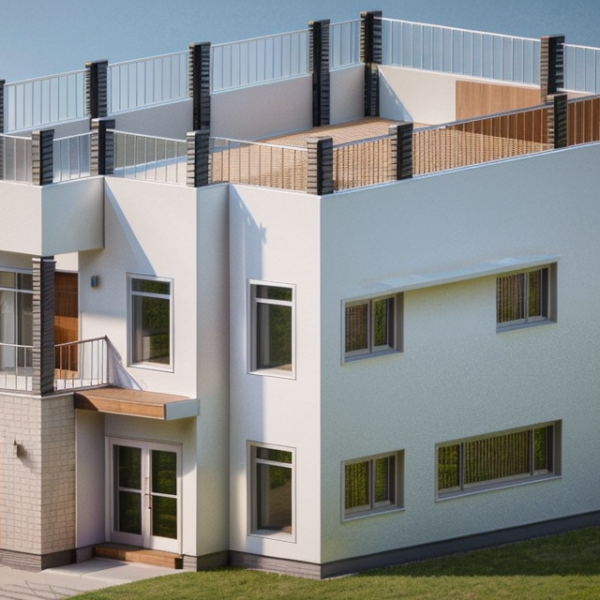

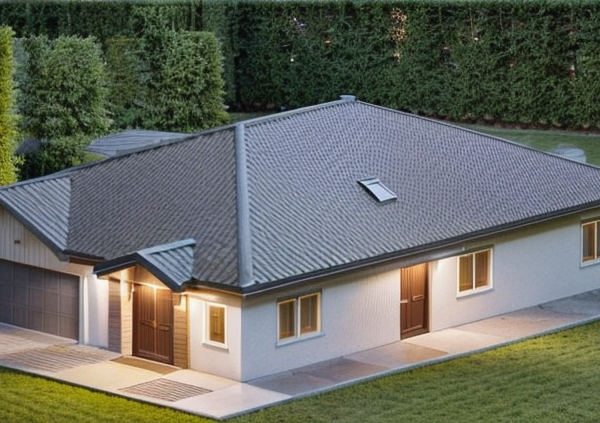
Reviews
There are no reviews yet.